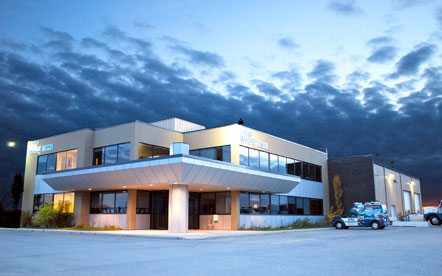
This project consists of a 2 story office building of approximately 9,000 sq.ft. in size with attached pre-engineered warehouse structure. Construction materials include concrete foundations with structural steel and concrete block framing.
Innovations:
• Because the main structure and the steel stud cladding design were both included by our office, innovative solutions were found to optimize construction of the building.
• Coordination between pre-engineered building supplier’s design, and Heninger Structural Engineering’s design of conventionally framed two story office portion required clear understanding of numerous building systems.
